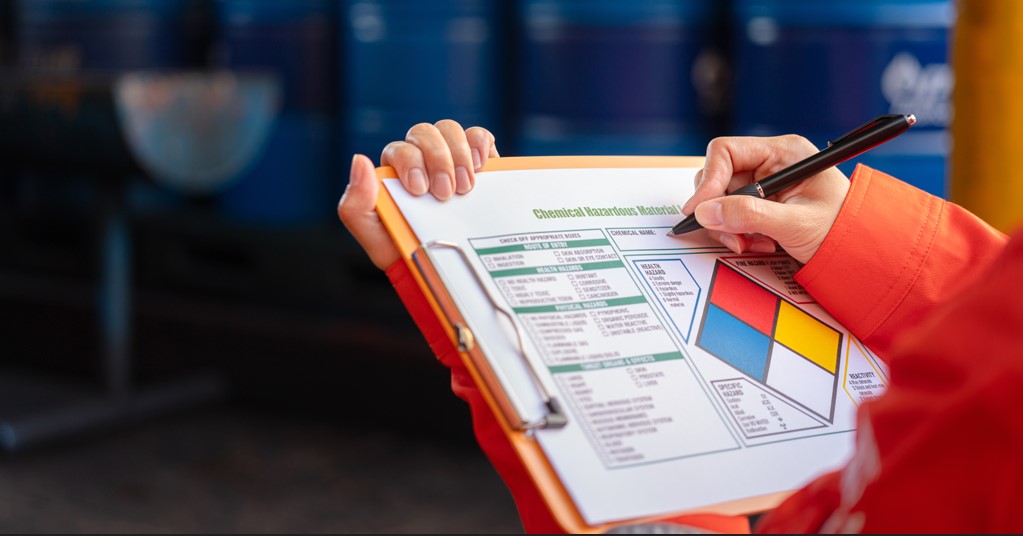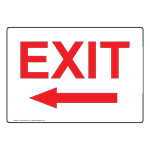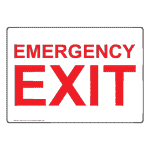
Safety Tip: Fire Safety and Emergency Exit Guide

In a recent OSHA FactSheet, the agency addressed workplace fire safety and emergency exit procedures. There are three components of an exit route. They are the Exit Access, the Exit and the Exit Discharge.
- Exit Access: The Exit Access is the point at which a worker can begin making an escape, i.e. their access to the Exit.
- Exit: The Exit itself is typically a protected means of reaching the Exit Discharge.
- Exit Discharge: The final part of the Exit Route that leads directly outside to the street, an area of refuge or any other escapable outdoor place. Basically anything but a courtyard.
Exit route requirements
Typically, a workplace must have two Exit Routes in case one is blocked, and they must be as far apart as practicality allows. However, depending on the number of employees, the size of the building, and the arrangement of the workplace, they may require more than two, or only one may be sufficient.
Exit Routes must be permanent fixtures in the building, and must lead to outdoor areas large enough to house all of the building’s occupants safely. Doors on the Exit Route should be hinged on the side, unlocked on the inside, and free of alarms. Should a staircase lead up or down past the Exit, the next floor following the route should be properly barricaded or otherwise safely blocked to prevent employees from accidentally passing the Exit.
There are specific requirements for the dimensions and construction of exit routes, so the size of the route must be taken into account, as machinery and other loose objects must be kept clear, or they may impede on the effectiveness of the exit. Outdoor exit routs are permitted, but must meet specific requirements including fall and slip hazards.
Emergency Exit Route Signs
 |  |  |  |
OSHA standards for emergency exit routes:
- Keep exit routes free of explosive or highly flammable furnishings and other decorations.
- Arrange exit routes so employees will not have to travel toward a high-hazard area unless the path of travel is effectively shielded from the high-hazard area.
- Ensure that exit routes are unobstructed such as by materials, equipment, locked doors, or dead-end corridors.
- Ensure that safeguards designed to protect employees during an emergency remain in good working order.
- Provide lighting for exit routes adequate for employees with normal vision.
- Keep exit route doors free of decorations or signs that obscure the visibility of exit route doors.
- Post signs along the exit access indicating the direction of travel to the nearest exit and exit discharge if that direction is not immediately apparent. Also, the line-of-sight to an exit sign must be clearly visible at all times.
- Mark doors or passages along an exit access that could be mistaken for an exit “Not an Exit” or with a sign identifying its use (such as “Closet”).
- Install “EXIT” signs in plainly legible letters.
- Renew fire-retardant paints or solutions often enough to maintain their fire-retardant properties.
- Maintain exit routes during construction, repairs, or alterations.
- Provide an emergency alarm system to alert employees, unless employees can promptly see or smell a fire or other hazard in time to provide adequate warning to them.

